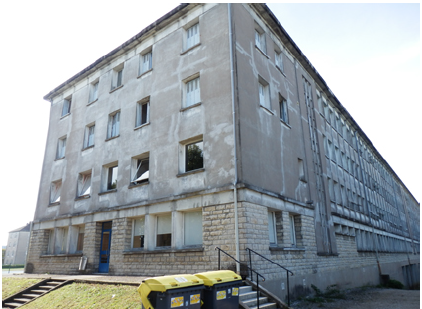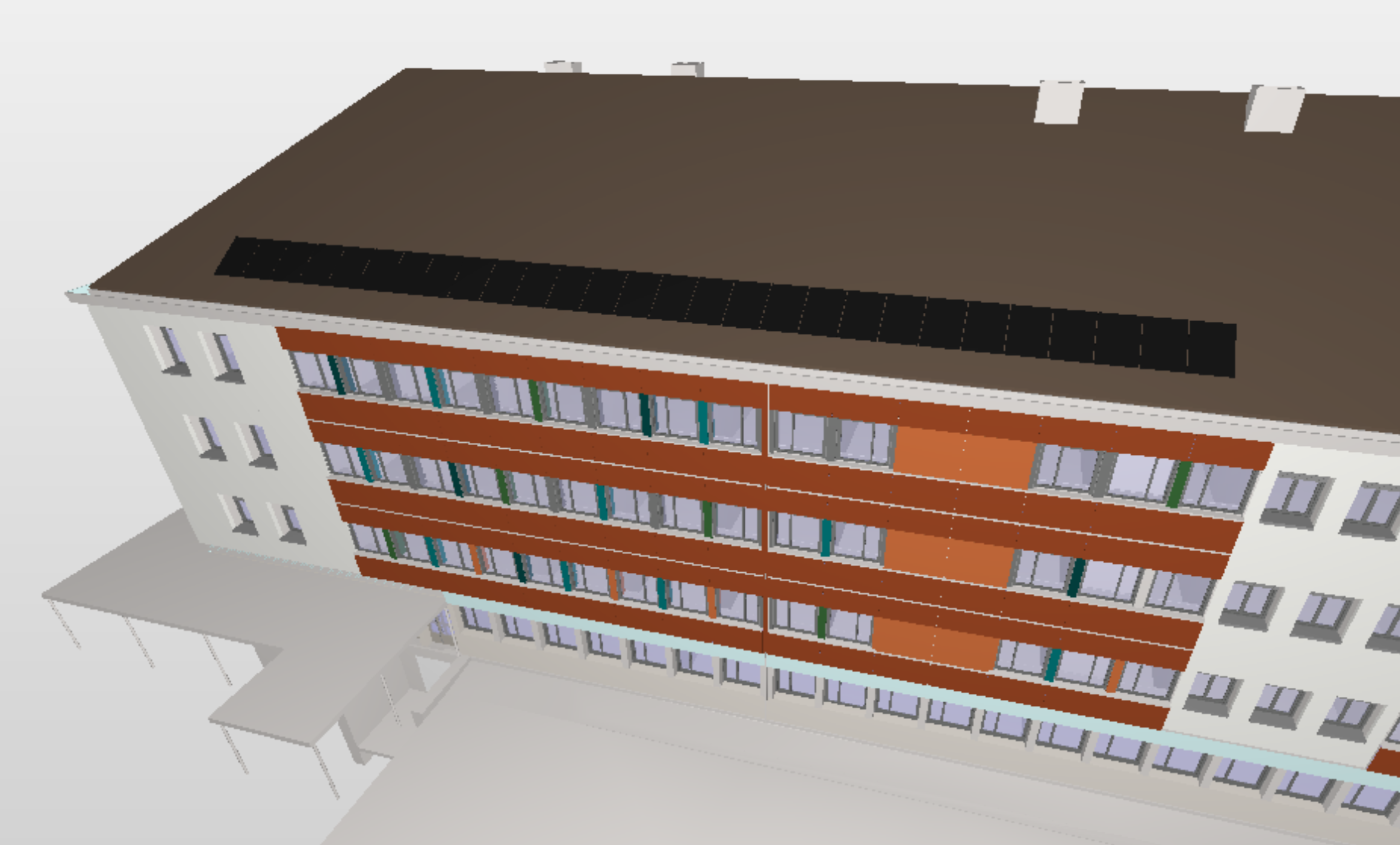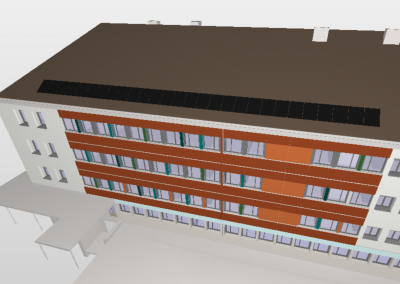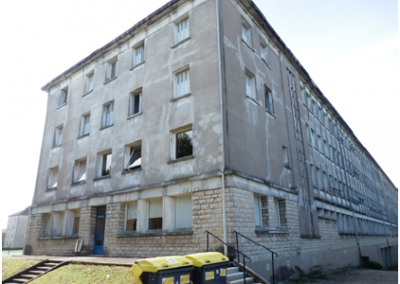Lycée Pergaud, Besançon
Project presentation
- Experimental site
- Bourgogne Franche-Comté, Besançon (FRANCE)
- Girls high school residence
- Size: 500 m2
- Renovation
Predicted energy performance: 80kWh / m2year
Description
Concrete construction built in 1964. 3 levels + basement. The project consists in a re-structuration of the high school girls residence, around 500m². The project was initially built in 1964. It is a whole concrete structure including 3 levels and a basement.
The client is the Region B-FC, public authority in charge of all high school constructions and renovations. This client has decided to conduct all his future rehabilitation project under a BIM process. The Lycée Pergaud is the first project to implement a BIM process as inscribed in the specification, including both a precise BIM model design, and the use of the BIM model by the on-site workers.
TRAINING DATA
| Type of training | BIM |
| Total number of companies involved | 1 |
| Total number of participants | 12 |
| White Collars | 12 |
| Blue Collars | 0 |
| Duration (days) | 0.5 |




