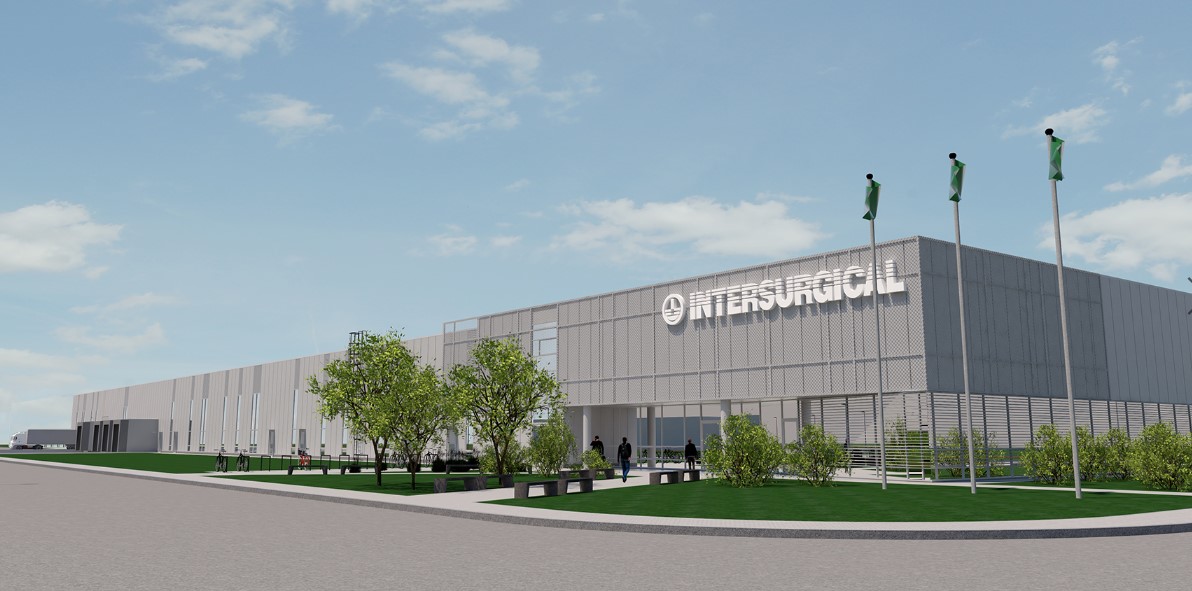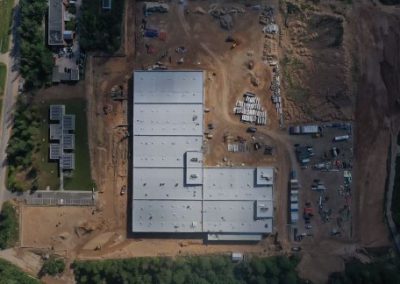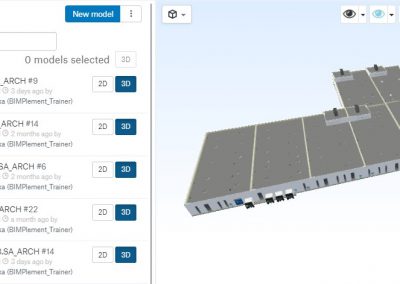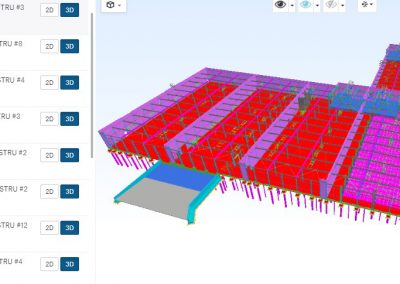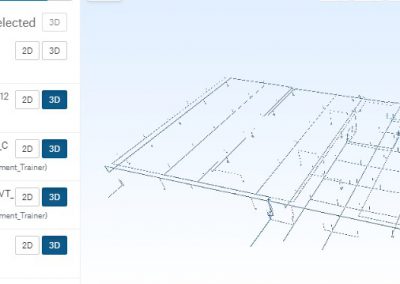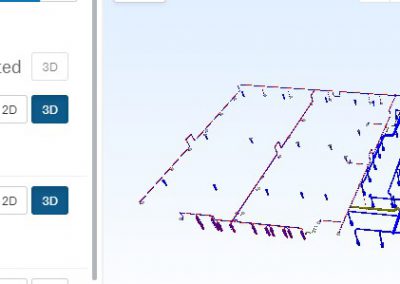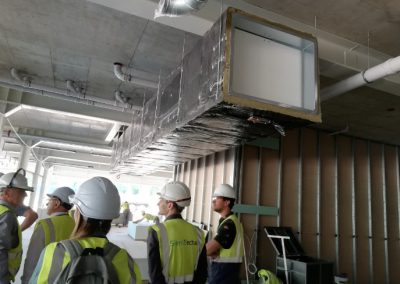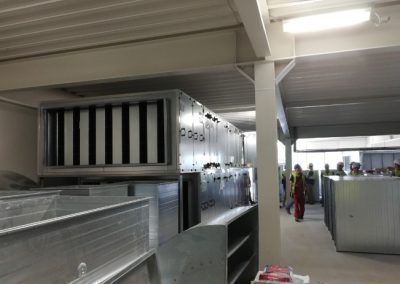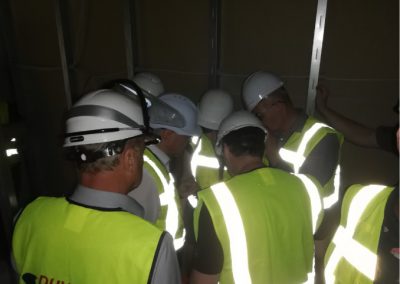Industrial building Intersurgical
Project presentation
- Experimental site
- Visaginas (LITHUANIA)
- Industrial
- Size: 16627 m2
- Construction phase
- New construction
- A+ Energy efficiency class
Description
A new industrial building had been designed in Visaginas, which significantly contributes to the regional development of the country. Volumetric solutions had been chosen to meet the requirements of the functional purpose and to be compatible with each other. The building was designed as a two-storey, L-shaped, connected from two rectangles by blocking the rectangular technical rooms.
More information
This project is the first for the customer and construction team NZEB building, were within implementation used BIM methodology.
BIMplement training was aimed at how to develop efficient BIM model, exploit the BIM model at the construction site and at the end to prepare “As build” BIM model for use within exploitation and maintenance, while using common classification system and requirements for airtightness and ventilation. Main project team communication organized using WEB CDE BIMsync.com platform.
WEB short trainings sessions using ZOOM were organized at detail design and preparation for construction stage using BIMPlement DIGCON BIM methodology. 4 onsite training sessions with White and Blue collar were organised at Construction site premises.
In total, 39 workers were trained divided into 24 white collars and 15 blue collars.
| Type of training | BIM + nZEB + Ventilation + Airtightness |
| Total number of companies involved | 12 |
| Total number of participants | 24 |
| White Collars | 24 |
| Blue Collars | 0 |
| Duration (days) | 2.5 |
| Type of training | BIM + nZEB + Ventilation + Airtightness |
| Total number of companies involved | 12 |
| Total number of participants | 15 |
| White Collars | 0 |
| Blue Collars | 15 |
| Duration (days) | 0.5 |

