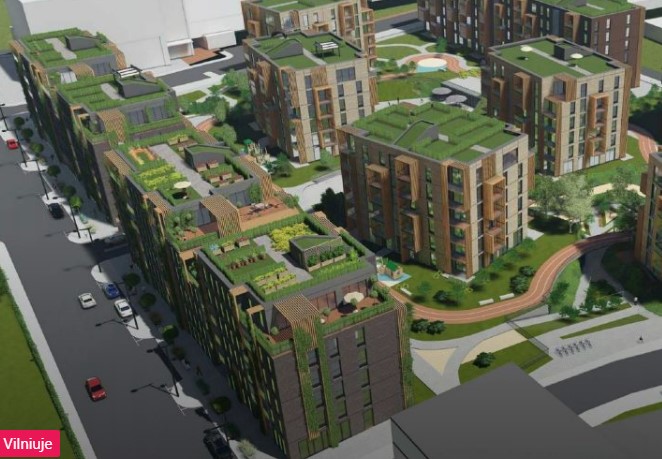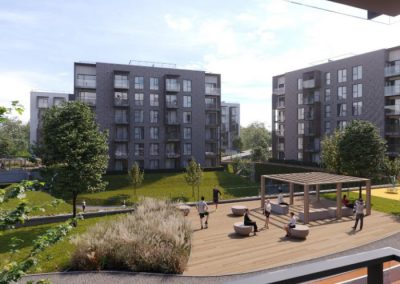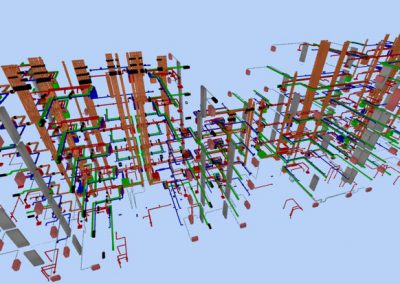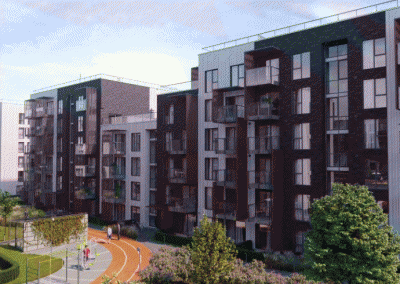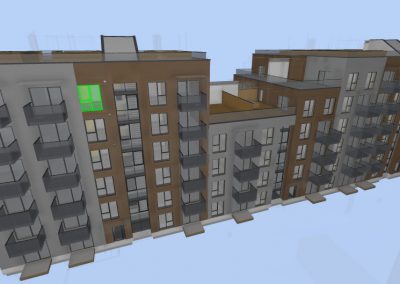Housing VLN
Project presentation
- Experimental site
- Vilnius (LITHUANIA)
- Residential
- Size: 8351 m2
- Construction phase
- New construction
- A+ Energy efficiency class
Description
During the implementation of the project of conversion of the abandoned factory territory in the central part of Vilnius city, a project of a residential quarter was prepared by Designer UAB JP Architektūra. Nine (9) A + class energy efficient residential houses with common underground car storages have been designed. In the first stage, houses A and F with a total area of 8351 m2 was built.
Trainings
BIMplement trainings were aimed at how to improve efficiency and quality of BIM model, exploit the BIM model at the construction site and at the end to prepare “As build” BIM model for use within exploitation and maintenance, while manage BIM model information and implementing requirements for ventilation and airtightnessMain communication during the development and coordination of the model also trainings took place in a WEB CDE Dalux. Onsite training session was organized at Construction site premises.
| Type of training | BIM + nZEB + Ventilation + Airtightness |
| Total number of companies involved | 7 |
| Total number of participants | 13 |
| White Collars | 5 |
| Blue Collars | 8 |
| Duration (days) | 0.5 |

