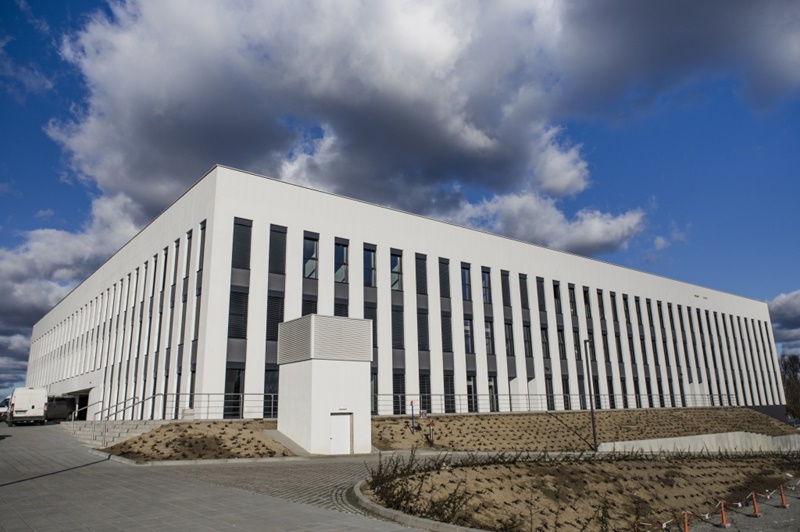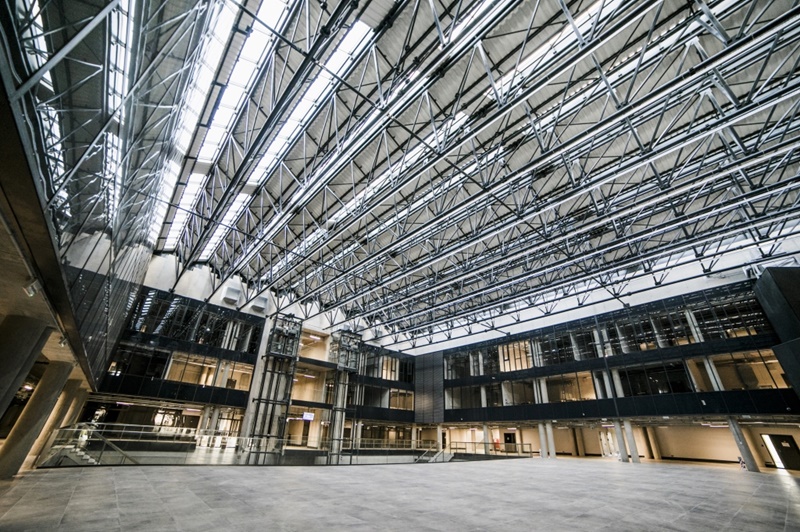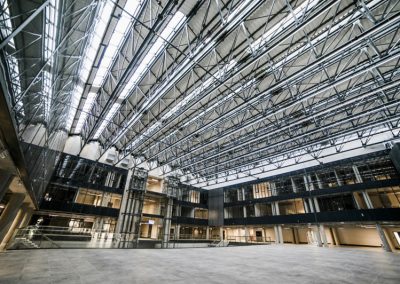Faculty of Architecture and Management Engineering – Poznan University of Technology
Project presentation
- Experimental site
- Poznań (POLAND)
- Public building – University
- Size: 19931 m2
- Design & built phase
- New construction
Predicted energy performance: 40.82kWh / m2year
Description
The building has a simple shape, which consists of three floors above ground and one underground. The atrium is completely glazed and acts as a courtyard. The building is NZEB, which means that energy will be taken from the ground using heat pumps and from the sun thanks to solar cells. This will allow to reach 80% of the energy needed to heat the building in winter and cool in summer.
TRAINING DATA
| Type of training | BIM |
| Total number of companies involved | 1 |
| Total number of participants | 6 |
| White Collars | 0 |
| Blue Collars | 6 |
| Duration (days) | 3 |
Entities involved

Builders





