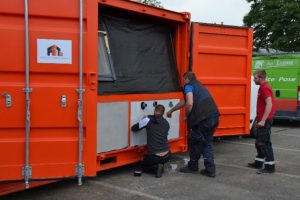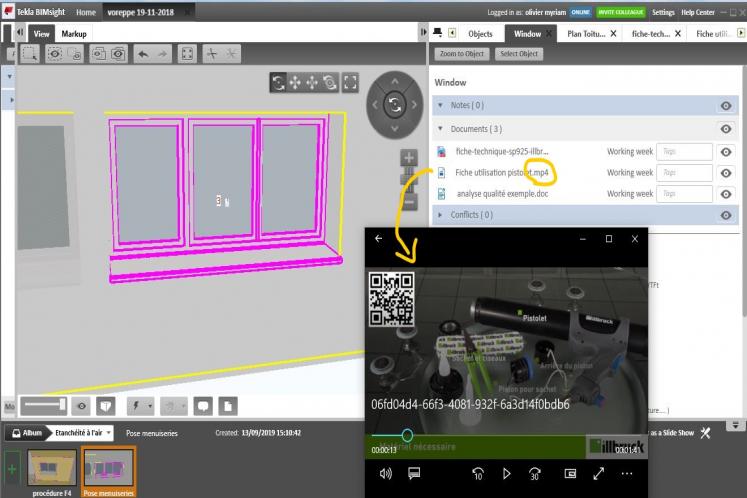Improve building energy efficiency is one of the main issues of the BIMplement project. To that end, BIM (Building information modelling) is used as an on-site tool for Blue collar workers to better understand the type of work to be implemented.
BIM models and airtightness issues
The BIM process that creates BIM models allows a much better representation of almost any kind of construction material, products and structures than 2D plans … but airtightness. Yet, this question is a central point to ensure a high energy efficiency quality of a building. In fact, two issues are related to this point:
- there exist NO IfcObject related to airtightness. This means that, contrarily to ventilation for which it is possible to list and assemble any IfcObject that constitute the whole ventilation network, it is not possible, at the present time, to design a BIM model that includes airtightness solutions.
- Airtightness comes within competency of a lot of different batches in a construction project: structure, plumbing, joinery, ventilation, electricity, HVAC, …
Within the BIMplement project, an experiment is on the way to be tested on several real construction site in France, and by the French BIMplement partners. Two complementary approaches are being developed to answer this issue:
- BIM model as an on-site tool for blue-collar workers: BIMplement means to give access to a specific BIM model to all blue-collar workers in order to bring them any information they need to implement products and material that may affect airtightness quality.
- Hands-on training on airtightness implementation: because the airtightness issue is still not concrete and clear, during BIMplement, a container with real and full-size airtightness solutions are presented in a container installed on the construction site (see Fig.2 & 3).
This paper will present the means to implement the first solution. Yet, both merge on site: the BIM model use requires the operator to have good practices and skills, and the solution needs the BIM models to present the adapted solution and the products and instruction guides to implement them.
Experimental BIM process for airtightness
The aim of this BIMplement experience is to design an on-site BIM model that will use by on-site operators to implement any material/products/solutions to airtight a building. During the development of our experimental project, several phases will be implemented, with the help and participation of all stakeholders:
- the project manager designs a BIM model, in which standard solutions are given to answer the airtightness issue. Attempts to take this issue into account has been given in 2011 (https://www.effinergie.org/web/index.php/49-premeabilite-a-l-air/permeab… )
- then the companies that answer a call for bid will produce technical details (with the possible help of a manufacturer), including name of the products to be used. These explanations are part of the bid choice process.
- at last, the chosen building company will simplify the original BIM model for his site operators (§3). This phase will be greatly accompanied by the BIMplement partners. In addition, training will be implemented both for the managerial level and for the site level, by the BIMplement partners, to explain how to use and enrich a BIM model.
The airtightness BIM model and its site implementation
This BIMplement experiment is conducted in France. First step is to design a specific BIM model dedicated to airtightness, extracted from the project BIM model, enriched with attach technical files (documents, notes, pictures, technical guides, quality control sheets, …) for a better implementation of airtightness on site. To that end, the building company, with the help of the French BIMplement partners, have to:
- check the quality of the BIM model and minimize all conflicts,
- identify all airtightness weak points, that usually depends on different batches, and that need to be treated,
- design airtightness solutions to answer the issue (adapted products, technical design and implementation details, implementation instruction guide, sketches, videos, …). During the BIMplement experiment, this step will be done with the help of ILLBRUCK company,
- extract, from the original BIM model, a “simplified” model where will be deleted as many elements as possible that are not related to airtightness weak points,
- integer these data into the airtightness BIM model. These elements will be adapted to all craftsmen and trades involved in airtightness issue. For instance, in Fig. 1, 3 documents have been linked to the window-BIM-object: one pdf technical document, one video, and one quality control sheet to be filled by operator.
The second part of this experiment will also be implemented by the French BIMplement partners on the construction site:
- train the blue-collar workers on how to visualize the projects with freeware viewers,
- train the blue-collar workers to open documents attached to the model, to exchange with other stakeholders with notes, to attach a picture, to fill up a linked control quality sheet …
- train the blue collar to manipulate the products and materials and implement full size and on-site the solution. This part will be done with the help f ILLBRICK company
- control the building airtightness quality during the construction phase, which means ask the operators to take pictures of implementation and link them to the BIM object in the model, and fill up control quality sheets from the BIM model.
This project will be tested end of 2019, on 2 projects, rehabilitation of multi-storey residential buildings and building of wooden structure houses. Both projects have been launched in June 2019. The airtightness BIM models should be created by the end of October, and the on-site trainings will take place in December 2019.
First returns of experience
 Such experiments can be done only because the clients are aware of the impacts of airtightness on energy efficiency, agrees to be volunteer in the process, and include in their contracts a compulsory on-site training for operators and a careful control during the final airtightness test.
Such experiments can be done only because the clients are aware of the impacts of airtightness on energy efficiency, agrees to be volunteer in the process, and include in their contracts a compulsory on-site training for operators and a careful control during the final airtightness test.
Yet, in many cases, it appears that the contractual documents are not coherent enough, and do not reflect the client’s needs in terms of on-site quality and as-built model. These documents also do not enough specify the role of the BIM Assistant to the Contracting Authority.
The BIM model is created by design office (project manager’s or company’s) usually for their ow purpose. In these experiments, the BIMplement partners had to convince these stakeholders of the interest to bring their model on the building site, and, as a consequence, to adapt and enrich it for the needs of on-site operators.
Both approaches proposed in §1 will be implemented independently on different real sites during the BIMplement project. In addition, on some of them, they will be conducted simultaneously. A special feedback will be completed in order to assess the results in terms of airtightness level of quality (airtightness tests will be conducted on these sites).
Authors: Myriam Olivier and Philippe Perreau (ASTUS)


Recent Comments