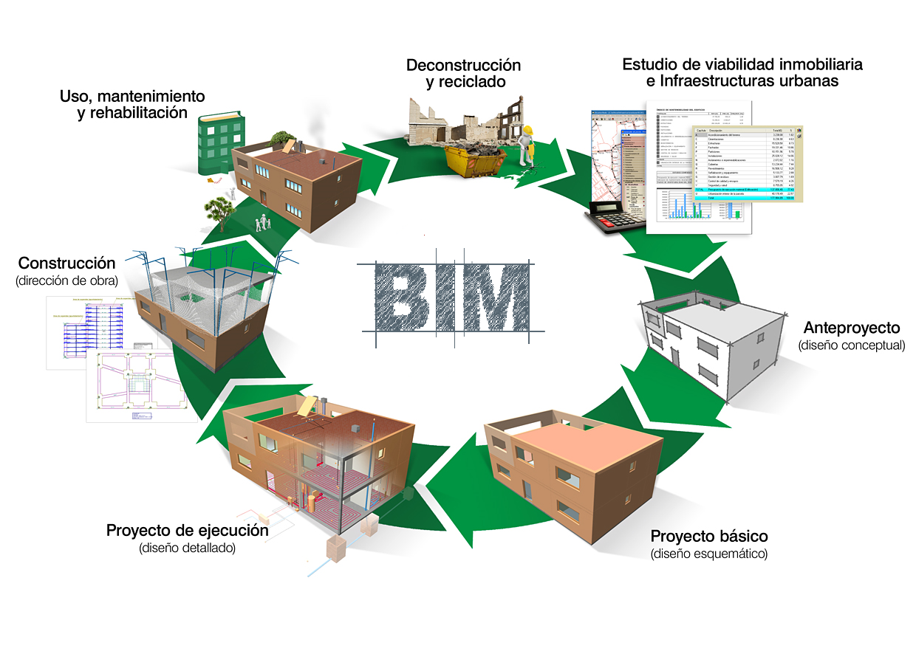
The evolution of new technologies is leading the construction sector to a new revolution in the way of working, especially in the collaboration among the agents involved in the different construction processes.
Traditionally, for the design, construction and use of buildings, the sector has developed many tools that are usually handled by specialized technicians in each area: CAD programs (Computer Aided Design) and modeling for the graphic representation of the elements, different calculation programs to measure structures and facilities, tools to indicate how the project should be built or its subsequent maintenance, among others.
These tools operate independently, leaving the generated information dispersed among the different programs used. Plans and documents on paper are responsible for collecting and centralizing the results.
In order to calculate, these tools need to have numerous and diverse information on the construction elements such as: their weight to calculate the structure, thermal performance to design the insulation of the facades and the roofs of the building, or the price of the materials to be able to assess the cost of execution of the work. This information is usually available from different sources and is often not presented in a homogeneous way. With this way of working there is a risk that the results obtained by the different programs may present contradictions or conflicts with each other.
The situation is radically transformed with the appearance of BIM (Building Information Modeling) providing a new collaborative work methodology for the construction sector. Working at BIM means having a single model from which to generate and manage all the project information throughout its entire life cycle.
Architecture, engineering and construction professionals have a methodology that allows them to operate together in real time; Any change or information introduced in the model modifies the set of affected elements automatically. For example, by introducing the air conditioning ducts into the model, the system checks their possible interference with the structure, partitions or other installations.
Another added value of BIM technology is the possibility to define the elements that make up the building. It is possible to define its properties and characteristics (thermal, acoustic, environmental footprint, …), obtain product certifications or specify the technical conditions for proper execution or maintenance. This information can be used both in the project phase (for structural, thermal calculation, etc. in order to perform simulations and analysis of possible behaviors) and to track maintenance tasks throughout their useful life.
All this means having a powerful tool with which to avoid contradictions and project errors, carry out realistic planning, shorten the execution deadlines and with all this, optimize investments.
Once this journey has begun, the future of construction cannot be other than adopting this new technology, using it at all stages of the life of the building: from the project phase to its demolition, through its construction, operation and conservation.
The way to go
Progressively, a greater number of agents in the construction sector is assuming this new way of working and relating to others. In addition, the directives of the European Union push local administrations to join this trend, establishing digitalization in public tender procedures.
To achieve an acceptable level of implementation of the BIM methodology, it is necessary to act in several lines of work. Traditional work tools must be adapted to new technology and different agents must be trained and upskilled.
In parallel, it is necessary to define standards and rules that allow the exchange of information between employees in a unique and reliable way. Different specialists can manage different programs to calculate but the information must be transferred reliably to the BIM program and the model is where all the project information should be collected.
To improve the current situation and accelerate the rate of upskilled professionals in the construction sector, the European Commission took the challenge supporting several initiatives including H2020 Construction Skills funding schemes. The overarching H2020 Construction Skills project BIMplement goal is to achieve an improved quality for nearly Zero Energy Building (nZEB) construction and renovation by using BIM as a universal information carrier and enabler of the learning process within projects and between projects.
If you are interested in the BIM methodology, we invite you to follow the BIMplement project: Web, Twitter, Facebook, LinkedIn / Sign-up here to BIMplement’s e-newsletter

Recent Comments