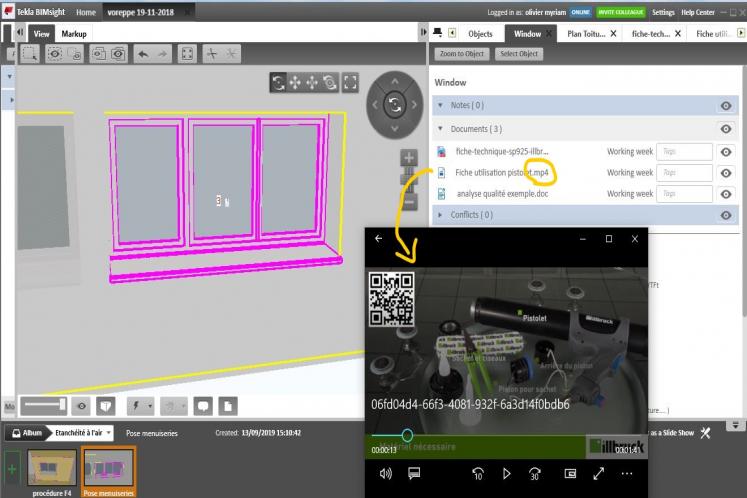BIM model for airtightness
Description
The BIM process that creates BIM models is adapted to almost any kind of construction system and building issues … and allows a much better representation of almost any kind of construction material, products and structures than 2D plans … but for airtightness!
The project aims to create a specific BIM model centred on all the project airtightness weak points identified with the help of a specialized company, to enrich it with different documents (documents, notes, pictures, technical guides, quality control sheets…), and to give access to it to all on-site blue collar workers in order to bring them any information they need to implement products and material that may affect airtightness quality.

